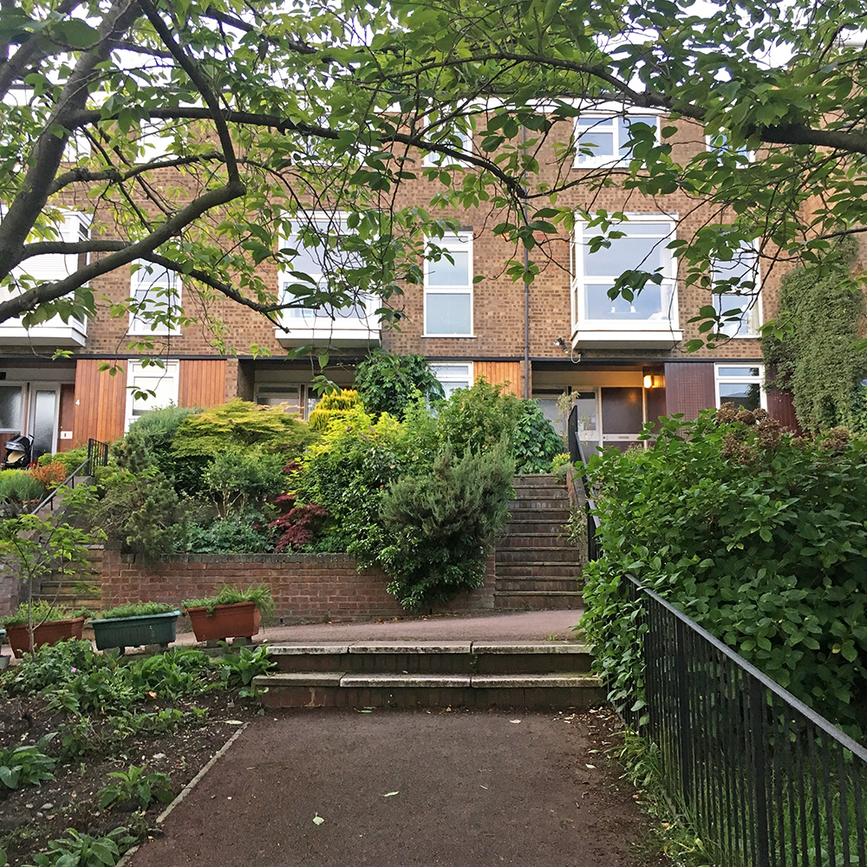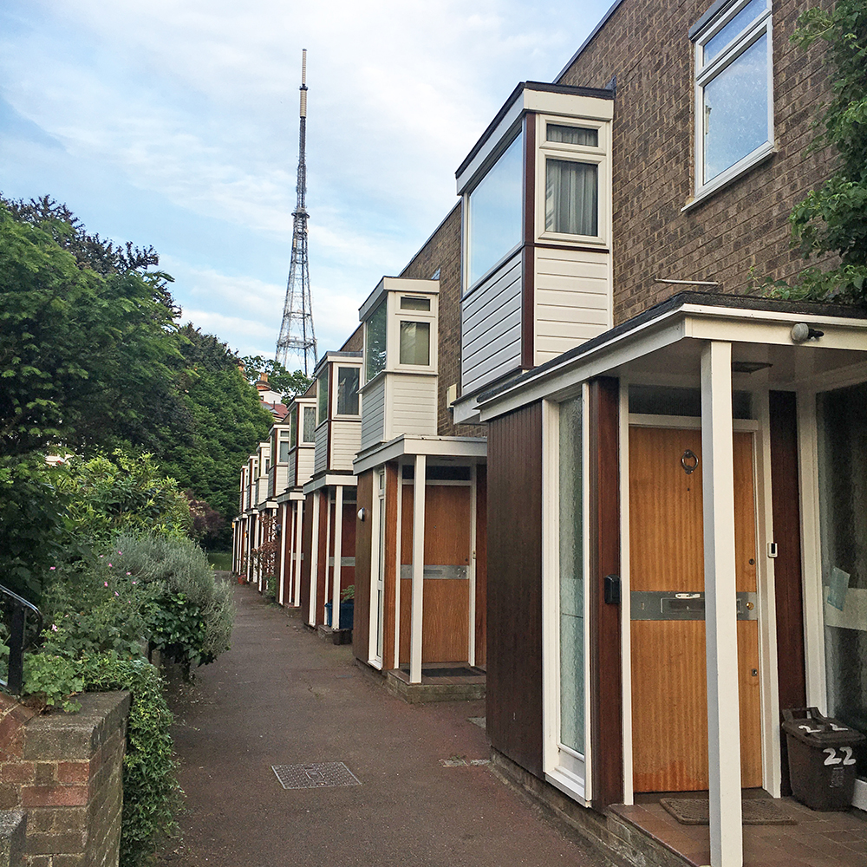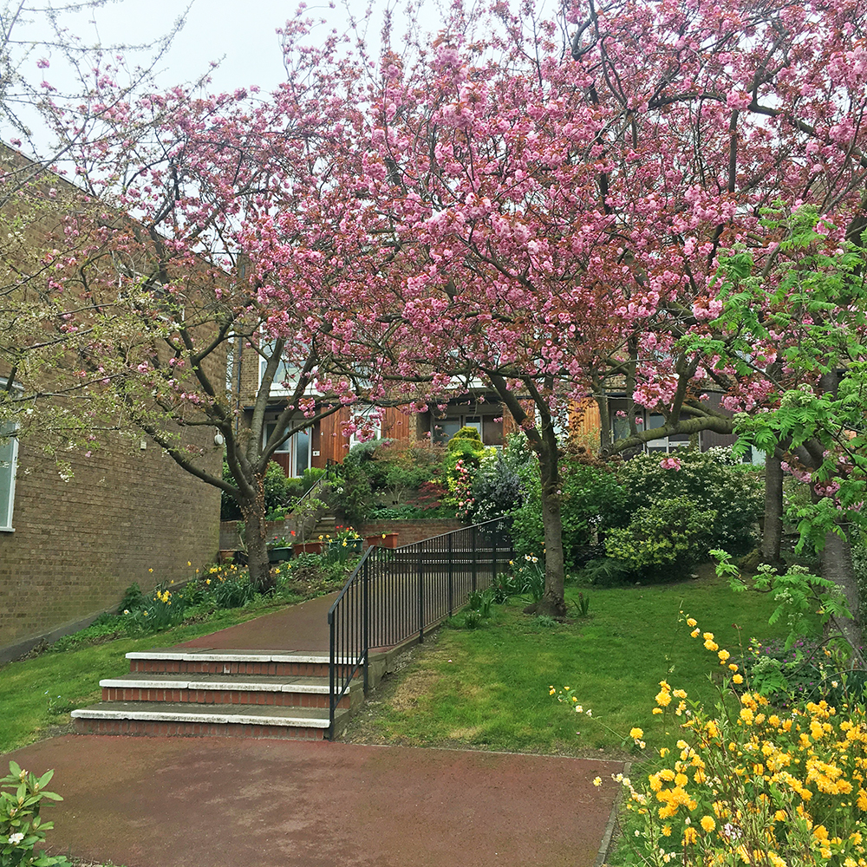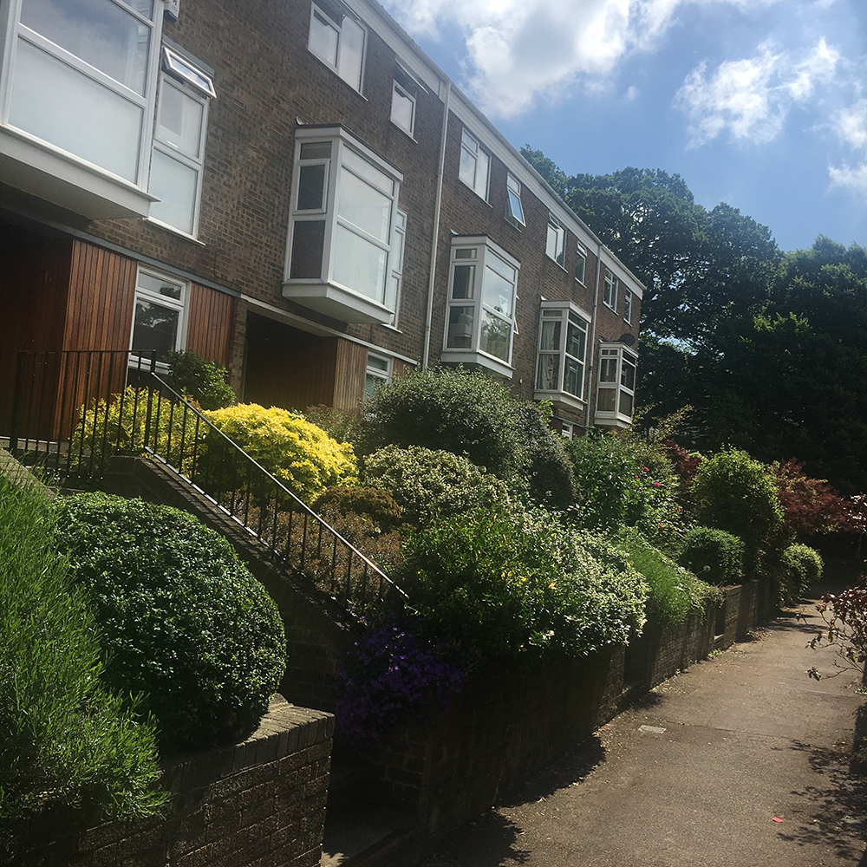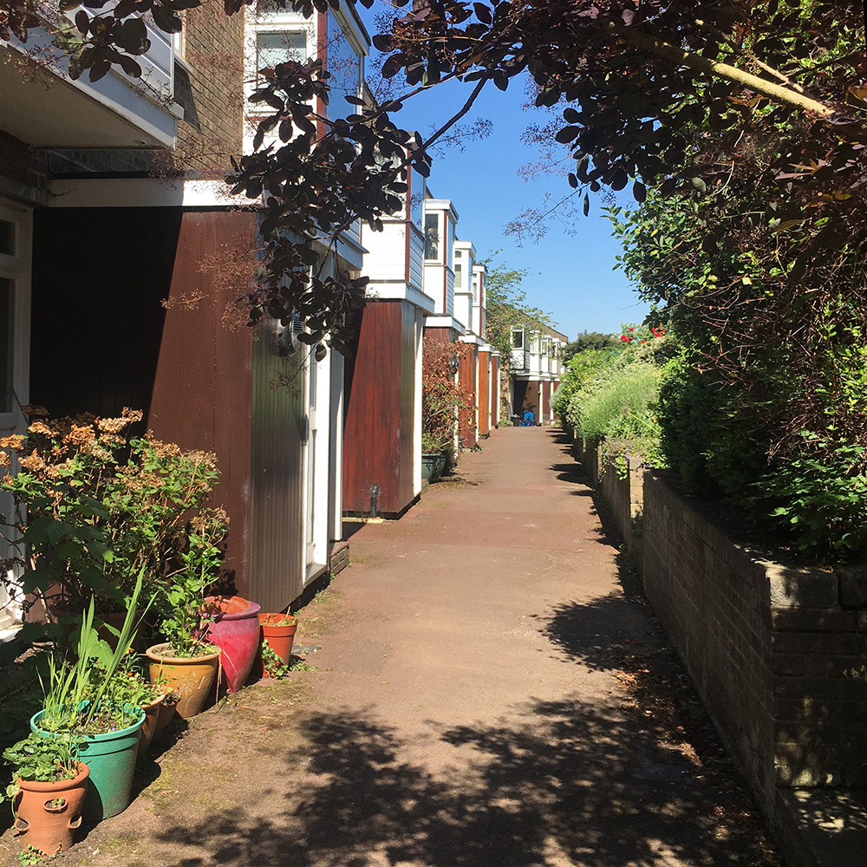Giles Coppice is a short cul-de-sac, entered from Kingswood Drive, in south east London. It occupies a site to the east of Dulwich Wood Park that backs onto the densely wooded ‘spinney’, which I believe would have originally been a part of Dulwich Wood extending along Sydenham Hill just across College Road.
The site was formerly the location of seven Victorian houses that were built in the 1860s. A survey of the houses by the Dulwich Estate in the late 50s established that these buildings were already beyond repair, due to their age and the ravages of the Second World War.* The planning of a new estate was subsequently initiated, fuelled also by Southwark Council’s concerns for the lack of domestic housing property in the area.
It was decided that the Victorian buildings should be replaced with new dwellings and a call for designs was put out. Following a number of submissions, the adventurously ‘contemporary’ designs by architect Russell Vernon of Austin, Vernon & Partners, were finally accepted and the building of the estate was commissioned, and completed in the late 60s. It was a period during which a lot of new housing was built, with the Kingswood Estate on the other side of Kingswood Drive being built at a similar time.
The design of the houses is distinctively modernist. Whilst many of the houses are still occupied, and loved, by their original owners or other long-term residents, they are of a style that is much sought after by younger homeowners today. Modernist homes of this type are increasingly finding favour with young professionals, who in all likelihood are like myself and grew up as this style of architecture was proliferating in the 60s.
The estate in the main consists of 45 houses in three different styles, each in three separate rows, and set at different levels on the incline which follows the course of Dulwich Wood Park. Two further houses on Glebehyrst near the entrance to Giles Coppice make up the whole estate. The clean, rectilinear lines of the houses on the estate are elegantly attractive, with one row (colloquially known as the ‘upside down houses’) making imaginative use of the incline upon which they are built in having the main entrance at the rear of the upper bedroom level, with living spaces and an outdoor patio at the lower level.
Giles Coppice is one of many housing estate developments undertaken by the Dulwich Estate in West and South Dulwich. Others include Lings Coppice, Pymers Mead and Walkerscroft Mead, all of which are located to the west of Croxted Road as it heads north from the Dulwich Wood area towards Herne Hill.
I am indebted to Ian McInnes for much of the factual information contained in this basic history of the estate. For a much more in-depth discussion please check out his comprehensive articles on the Dulwich Society website.
––––––––––––––
*There is an interesting map of London on the Bomb Sight website showing the precise locations of where bombs fell during the Blitz in WWII. It shows that several fell in the Dulwich Wood Park area.
Malcolm Garrett
Giles Coppice Residents' Association
